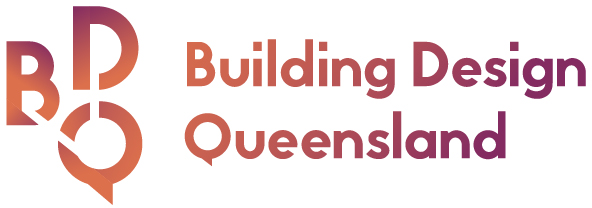Nadzab Domestic and International Terminals
- Client: Airport City Development Limited
- Location: Nadzab, Morobe Province, PNG
- Year: October 2013
- Cost: PGK59 million





Successfully balancing form and function, the design transforms the existing domestic terminal into a vision for the increased tourist and commercial passenger demand.
Integrating into the Nadzab Central Strategic Masterplan (also completed by Planpac), the terminal needed to be expanded for increased demand from tourists and commercial passengers. The vision included a plan to refurbish and expand the facility into an international terminal.
Planpac were engaged to undertake a thorough review. From the investigation, the Planpac team provided a conceptual design with a staging plan. Potential leasing opportunities were provided to make room for small to mid-scale retail spaces, small commercial tenancies for FIFO business, the update and inclusion of G4S Lounge, the Airlines PNG VIP lounge and the Air Niugini VIP Lounges. In addition, the plan included security and administration facilities.
The international terminal concept design involved standard customs, immigration and security requirements, a spacious concourse, small retail and office tenancies, cafes on both sides, and a twin duty free retail space in departure and arrival areas.


