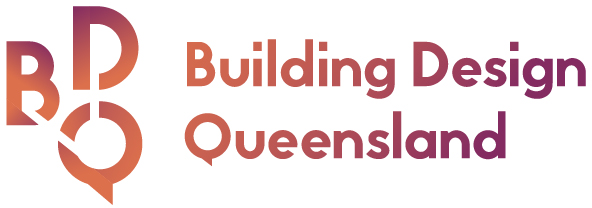Nigibata Housing
- Client: Devcon
- Location: Gerehu, Port Moresby, PNG
- Year: March 2014
- Cost: PGK299,000









A pragmatic masterplan for residential housing subdivisions in Gerehu, Port Moresby.
In the scope of the Nigibata Masterplan project, Planpac provided residential housing designs for sections 3, 4, and 5. A mix of 500-600sqm, 600-750sqm, and above 750sqm Lot sizes were designed inclusive of central pocket parks and recreational spaces.
In addition, Planpac developed concept plans and marketing packages for 11 housing types, ranging from two to five bedrooms - both single and double storey. Each housing type come with four different roof types and a choice of seven colour schemes. Planpac’s functional options provided a substantial number of choices and flexibility for the client’s potential buyers.


